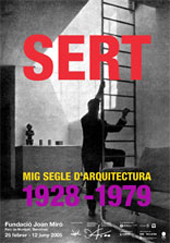- Dates
- —
Josep Lluís Sert started his career as an architect in 1929, towards the end of Primo de Rivera's dictatorship, at a time when political unrest in Spain was leading to demands for a change of regime. One of his prime aims was to try and ensure that the new architecture that was emerging in Europe would be accepted in Catalonia and that towns would be planned along scientific, rational and social lines.
His exile to America in 1939 brought him into contact with situations where there was no planning and little modernisation, and he therefore transposed what he had learned and practised in Barcelona , adapting it to other contexts, thanks to his capacity for self-criticism and the time he spent teaching at Harvard University .
Sert's career is a journey in three stages, which can be observed in the exhibition.
1. Barcelona , 1928-1939
He worked in Le Corbusier's studio and attended meetings of the CIAM (Congrès Internationaux d'Architecture Moderne), where he took part in debates on urban planning. He designed a few buildings for private clients as well as others commissioned as part of the Catalan government's social welfare programme, such as hospitals, schools and subsidised housing.
2. New York, 1939-1956
In exile in the USA , he went into partnership with Paul L. Wiener and Paul Schultz and together they planned towns in Latin America based on the ideas of the Functional City and the Athens Charter. Sert worked for the US War Department, built his own house on Long Island and wrote his first theoretical work on the modern city, Can Our Cities Survive ?
3. Cambridge, Massachusetts, 1956-1980
Appointed dean of the Harvard Graduate School of Design, he changed its study plan and began to receive commissions from the University after having been responsible for the urban planning of Cambridge . This brought his work to the notice of other developers and meant that in the last years of his life he was able to built housing estates and public amenities on a medium scale based on the essence of the dialogue between city and architecture.








